• Ensures efficient and safe placement of utility systems.
Call us Now
Call us Now
Email us
Visit Us

A functional space depends on its underlying systems, and our MEP layouts are designed to ensure seamless operation. From electrical points to plumbing connections, we provide precise layouts that integrate with your design and meet safety standards. These detailed plans are essential for a smooth installation process, minimizing disruptions and ensuring long-term reliability.
• Ensures efficient and safe placement of utility systems.
• Reduces the risk of costly revisions during construction.
• Helps align design aesthetics with practical functionality.
• Provides clear instructions for contractors, simplifying installation.
At Design Concept, our layouts are optimized to save costs while maintaining top quality.
At Design Concept, every layout is meticulously designed to meet industry standards and prevent future issues.
At Design Concept, we harmonize functionality with aesthetics, ensuring your space is both practical and beautiful.
1 | Determine the type of design, requirements and needs of the client.
2 | Visit the site for surveying
3 | Submitting a general plan proposal with a proposal for furniture distribution
4 | Introducing a Moodboard to reach the closest customer perception.
5 | Test Render is delivered to review all notes before final delivery.
6 | Starting the implementation drawings after approving the 3D drawings.
7 | Submitting the final design file after completing all drawings and a table of quantities of finishing materials according to the approved technical specifications.
info@designconcepts.com.co
+966 5413 02695






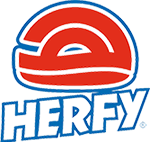









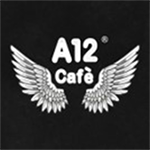



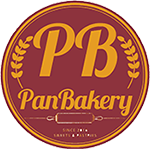








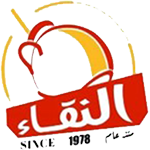






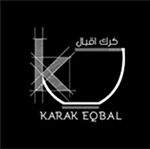









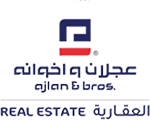
Saudi Arabia
All rights reserved Design Concept SA 2016-2023 | Powred by SmartOneGroup