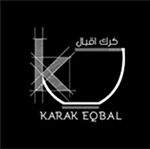• Reduces errors and delays during construction by providing clear, precise instructions.
Call us Now
Call us Now
Email us
Visit Us

Execution drawings are the backbone of any construction project. Our DWG files provide a comprehensive roadmap for contractors, detailing everything from layouts to precise measurements. These drawings ensure that your vision is accurately translated into reality, leaving no room for guesswork or misinterpretation during execution.
• Reduces errors and delays during construction by providing clear, precise instructions.
• Enhances collaboration between architects, contractors, and suppliers.
• Ensures the design aligns perfectly with on-site requirements and constraints.
• Offers a professional standard of documentation for long-term reference.
At Design Concept, our detailed execution drawings prevent costly mistakes during implementation.
At Design Concept, we design drawings that are easy for contractors to follow, ensuring seamless execution.
At Design Concept, we leverage years of experience to deliver plans that meet professional standards and exceed expectations.
1 | Determine the type of design, requirements and needs of the client.
2 | Visit the site for surveying
3 | Submitting a general plan proposal with a proposal for furniture distribution
4 | Introducing a Moodboard to reach the closest customer perception.
5 | Test Render is delivered to review all notes before final delivery.
6 | Starting the implementation drawings after approving the 3D drawings.
7 | Submitting the final design file after completing all drawings and a table of quantities of finishing materials according to the approved technical specifications.
info@designconcepts.com.co
+966 5413 02695















































Saudi Arabia
All rights reserved Design Concept SA 2016-2023 | Powred by SmartOneGroup