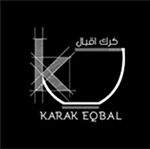• Provides a clear and immersive understanding of your design vision.
Call us Now
Call us Now
Email us
Visit Us

Our 3D MAX renderings offer a lifelike preview of your project, allowing you to visualize interiors and exteriors before construction begins. These photorealistic perspectives capture the essence of your design, showcasing details like lighting, materials, and textures. By experiencing your space virtually, you can make informed adjustments early, ensuring the final outcome matches your expectations.
• Provides a clear and immersive understanding of your design vision.
• Simplifies the decision-making process by offering realistic visuals of different options.
• Reduces risks of miscommunication with contractors by setting precise visual benchmarks.
• Helps you identify potential improvements or adjustments before construction starts.
At Design Concept, our 3D renderings provide premium-quality perspectives at a competitive price.
At Design Concept, we create renderings that are as close to reality as possible using cutting-edge software.
At Design Concept, your feedback is integral in ensuring that the visuals truly reflect your vision.
1 | Determine the type of design, requirements and needs of the client.
2 | Visit the site for surveying
3 | Submitting a general plan proposal with a proposal for furniture distribution
4 | Introducing a Moodboard to reach the closest customer perception.
5 | Test Render is delivered to review all notes before final delivery.
6 | Starting the implementation drawings after approving the 3D drawings.
7 | Submitting the final design file after completing all drawings and a table of quantities of finishing materials according to the approved technical specifications.
info@designconcepts.com.co
+966 5413 02695















































Saudi Arabia
All rights reserved Design Concept SA 2016-2023 | Powred by SmartOneGroup