• Establishes a clear foundation for design by capturing the exact layout and dimensions of the site.
Call us Now
Call us Now
Email us
Visit Us

Every successful design project begins with a deep understanding of the existing space. Our site visits go beyond basic measurements, offering a comprehensive survey to document the site’s current conditions in detail. This includes precise as-built drawings that act as a reliable reference for planning and design. Whether it is identifying structural aspects or capturing essential dimensions, this service ensures your project has a clear starting point, reducing uncertainties and setting the stage for success.
• Establishes a clear foundation for design by capturing the exact layout and dimensions of the site.
• Uncovers potential issues, such as structural constraints or unplanned modifications, before they affect the design.
• Saves time during the design and construction phases by providing accurate, up-to-date site information.
• Facilitates better coordination among all project stakeholders, reducing the chances of miscommunication.
At Design Concept, we focus on efficiency, providing detailed surveys at competitive rates to keep your project on budget from the start.
At Design Concept, we deliver precise documentation that minimizes errors and ensures accuracy using advanced technology.
At Design Concept, our team adapts to the unique challenges of each site, offering insights and solutions specific to your project.
1 | Determine the type of design, requirements and needs of the client.
2 | Visit the site for surveying
3 | Submitting a general plan proposal with a proposal for furniture distribution
4 | Introducing a Moodboard to reach the closest customer perception.
5 | Test Render is delivered to review all notes before final delivery.
6 | Starting the implementation drawings after approving the 3D drawings.
7 | Submitting the final design file after completing all drawings and a table of quantities of finishing materials according to the approved technical specifications.
info@designconcepts.com.co
+966 5413 02695

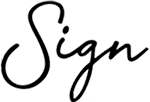




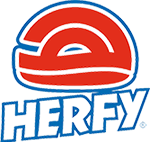


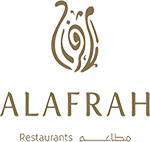



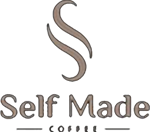


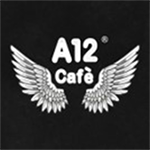
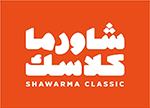


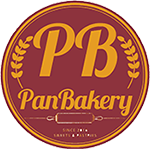








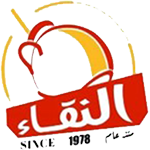






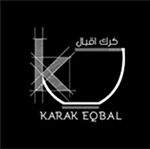









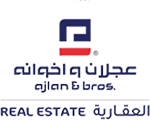
Saudi Arabia
All rights reserved Design Concept SA 2016-2023 | Powred by SmartOneGroup